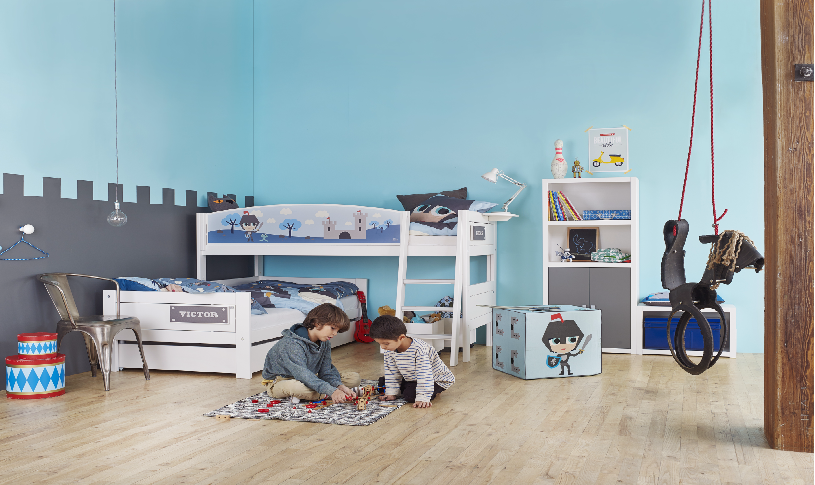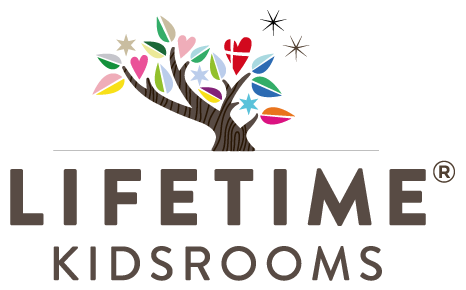Small Children Bedrooms – How to make the most out of them

For several decades the European house architecture had large areas for living rooms, bedrooms but small (almost tiny) children bedrooms, despite their significance for a child’s development.
A small bedroom is a challenge, so we have prepared the following useful advice!
Children Bedroom for 1 Child

Small, functional desks, with plenty of impeded storage space and the full utilization of the furniture’s height, will allow the child to arrange their belongings without restricting their movement of space.
Select furniture with smart storage solutions, or even solutions which combine a study-desk with the bed. In this way, the bedroom space is utilized at its best extend.
If this kind of solution is not suitable for your space, then place the bed in one side of the room and the study-desk in the other and place storage solutions on the wall (shelves, etc.).
Have also in mind that lighter colours give the illusion of a more spacious room. In addition, give emphasis to the proper lighting. Prefer lights which are embedded in the walls or clip-lamps which can be applied on the furniture instead of floor lamps.
Children Bedroom for 2 Children

The situation may appear harder but there are still solutions: you can have a bunk-bed, either with one bed above the other or forming a “corner”. In the middle or next to the door you can place a study-desk and the wardrobes on the other side.
Another solution is the cabin bed, where there is a pull-out bed below. There is also the solution of placing one bed in each side of the room but since we are dealing with small bedrooms, the space which will be left available will be small.
Are you in need of inspiration? Get inspired with LIFETIMEKIDSROOMS’s unique propositions!

